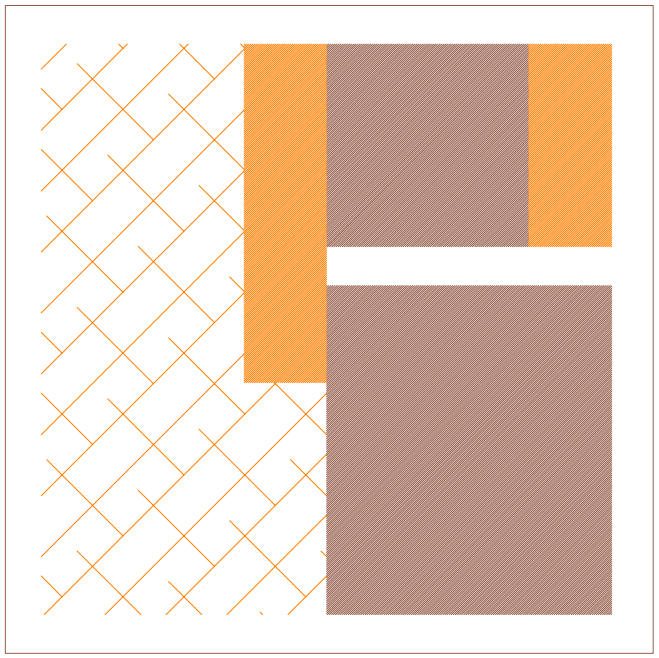Larchmont Contemporary
Because this house is located in an HPOZ (historic preservation overlay zone), the project maintains the home's existing footprint, with massing carefully scaled from the street so it fits in. The new house encompasses 4 bedrooms, 3 baths, an additional study (with rock-climbing wall), office and den which opens generously to the backyard. Natural materials are used throughout: stone, renewable hardwood flooring and exterior siding, copper, glass tile, and a metal roof. Numerous built-ins were designed for the house and complement other designed features such as color, lighting, and screens. A detached art studio was later added. (Featured in Larchmont Chronicle)

























